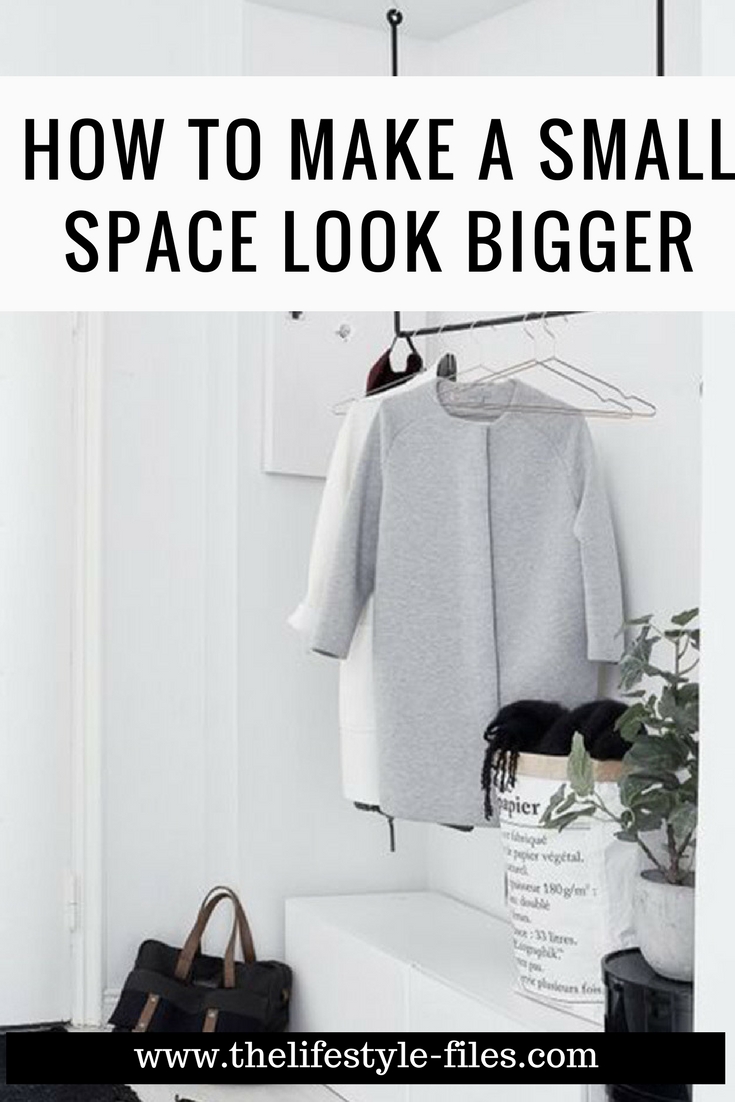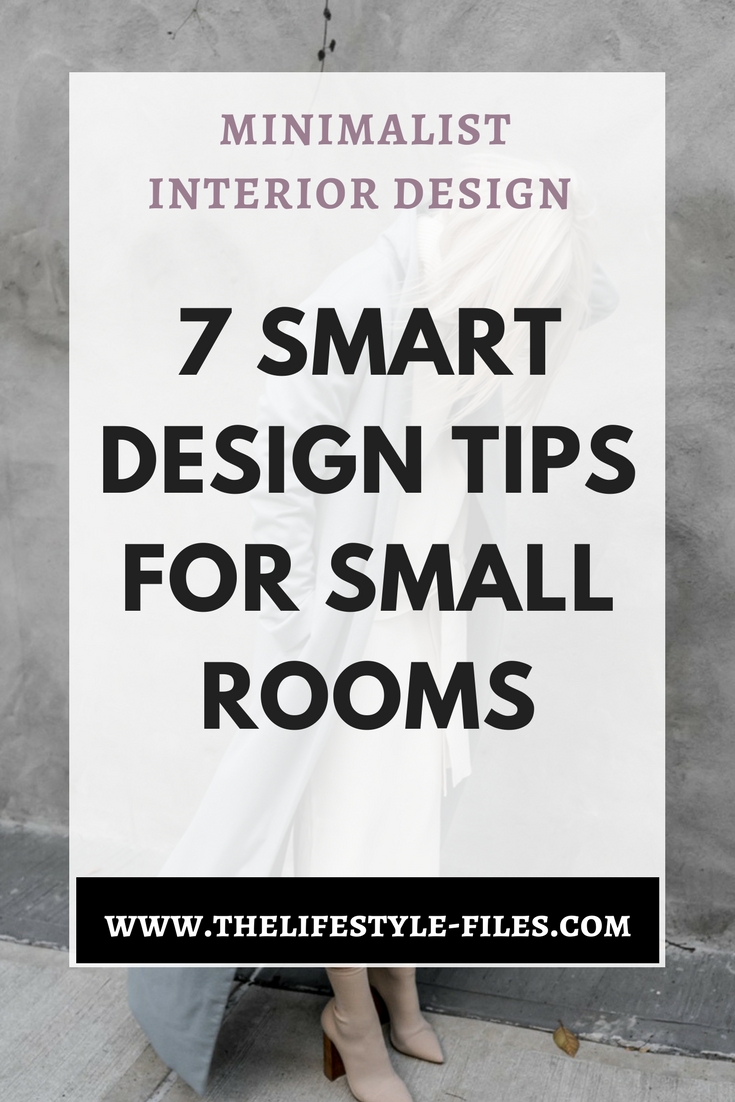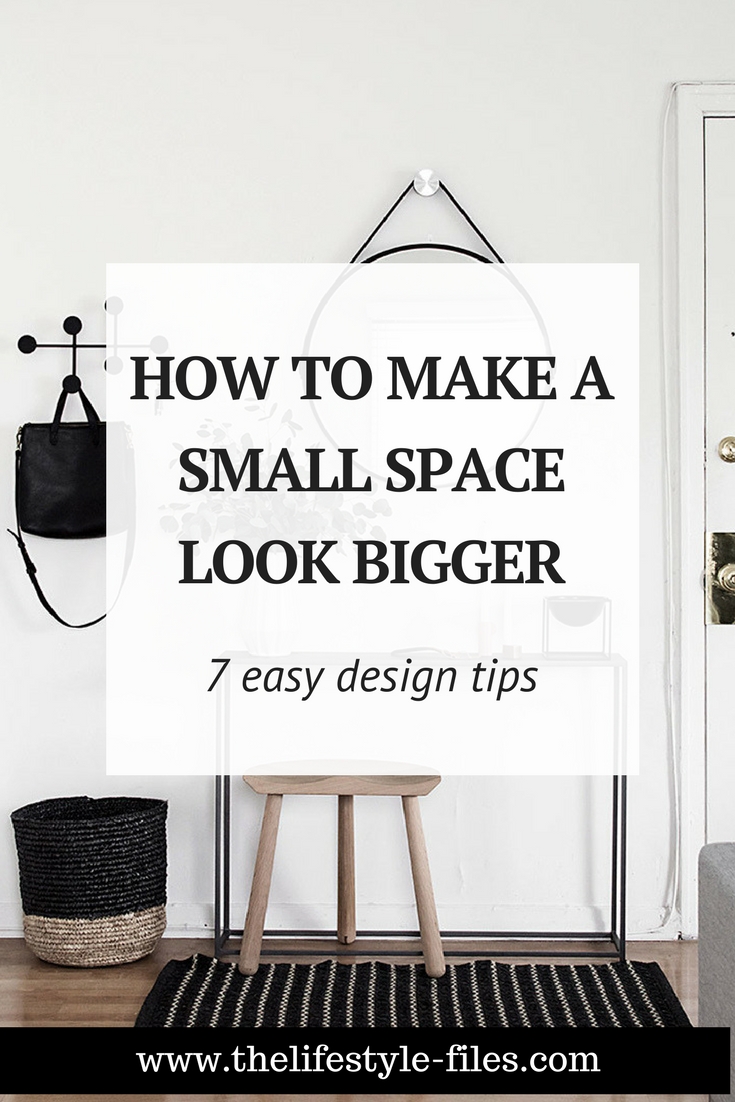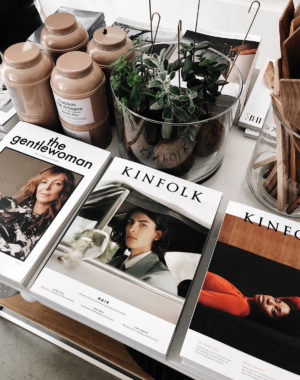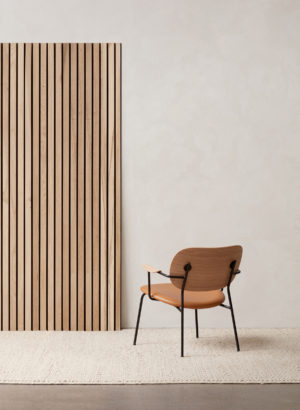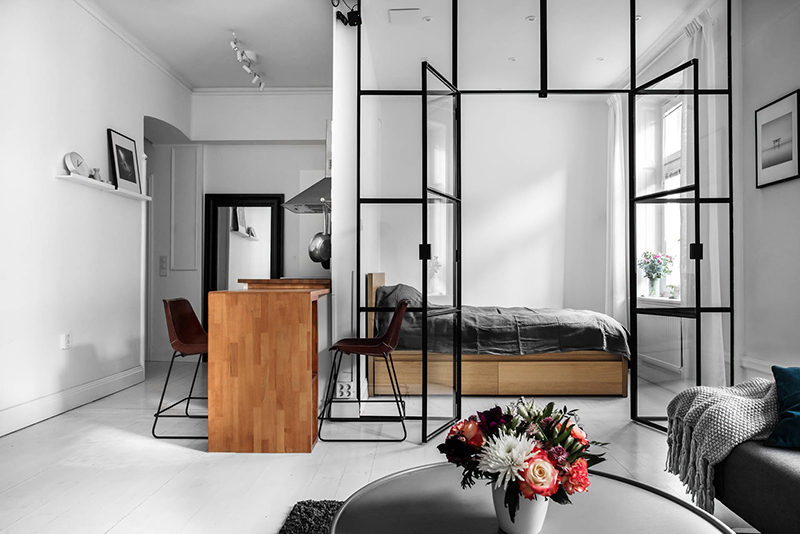
As moving day comes closer and closer, I find myself immersed in interior design blogs and lost in the never-ending labyrinth of Pinterest more and more often. I need all the inspiration and smart ideas as I can get because the place we’re moving into will be empty. Like, no furniture, bare walls, build the kitchen from scratch empty. And while I really enjoy the design process, trying to find the balance between my minimalist aesthetic preferences and functionality does have its own challenges, especially in case of smaller spaces.
Related: Minimalist aesthetic – Interior design
I have my fair share of experience in living in and styling small spaces. Not trendy tiny apartment small spaces, but “normal” small spaces. The apartment we’re now moving into will be bigger than the one we currently own, but it’s still not going to be incredibly huge, so we have to be strategic about space, storage, and decoration.
Especially as I’m going for (no surprise) an airy, bright, minimal aesthetic. I know smaller spaces naturally lend themselves to creating a cozy, warm atmosphere, but I prefer a cleaner, whiter look and minimalism doesn’t only work in hangar-like huge apartments with high windows and lots and lots of space. It’s perfectly attainable in smaller spaces as well. What I learned from living in smaller flats is that some tricks can really create the optical illusion of living in a much bigger space.
Tips to make a small space look bigger
The art of choosing the right materials
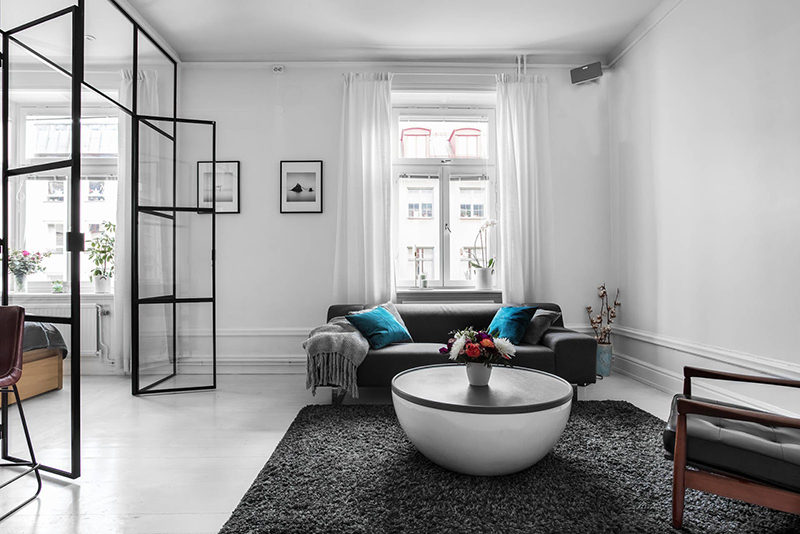
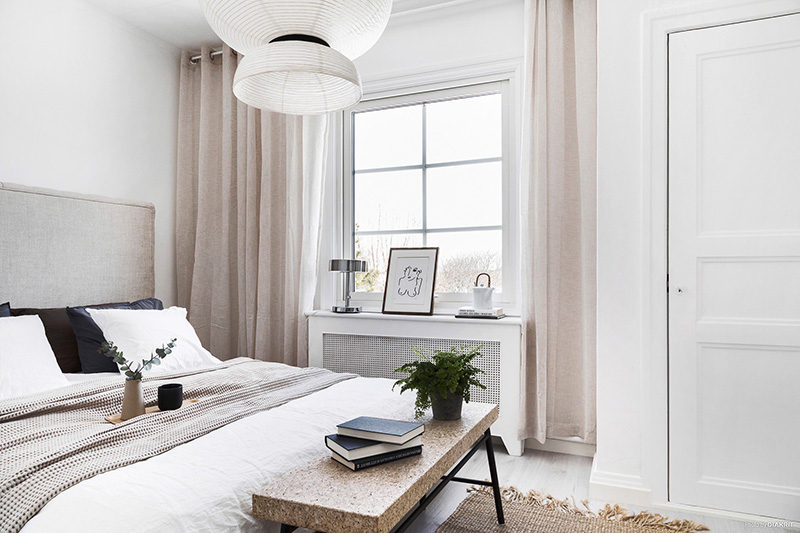
Last year, one of my favorite documentary series I watched was Abstract: The art of design on Netflix. I’d highly recommend Ilse Crawford’s episode for all interior design enthusiasts out there. I was especially fascinated by the part when she talks about how she chooses materials for different projects (around the 17’ mark) – how she looks at the different finishes, feels, textures, contrasts, functionality, aesthetic, how materials speak to us, how they evoke different feelings, and how in sync they must be with the space and with each other. It’s truly inspiring and definitely made me think a lot more about the kind of materials we will choose for our new home.
When it comes to smaller rooms and the overall clean, minimal vibes I’m going for, my choice materials would be light, airy, sheer materials for drapes, chic, but still robust textures for furniture, and glass for decoration and coffee table to create an optical illusion of a bigger space. If you’re more into the Scandinavian feel, try different woods. If you prefer modern vibes, go for bold metal, concrete or glass. But always take time to touch, feel, and think about the materials.
Find the optimal color palette – and it’s not always exclusively white
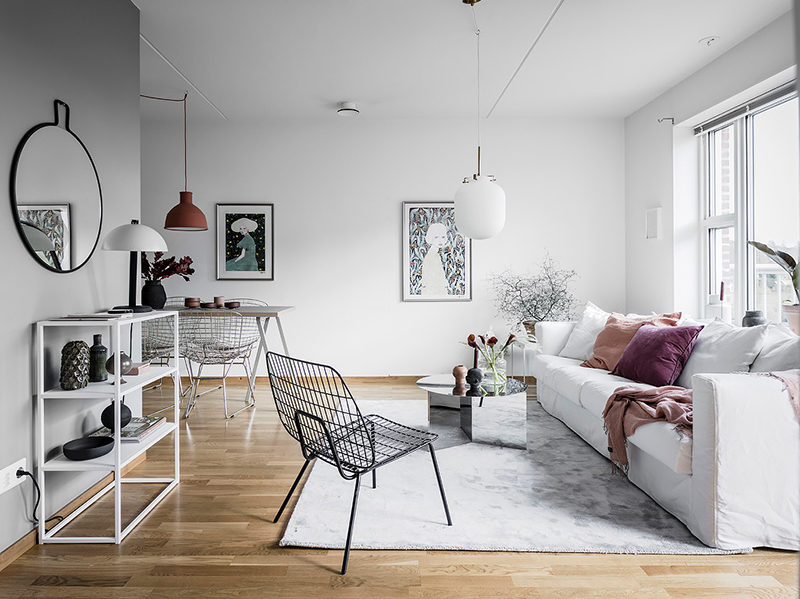
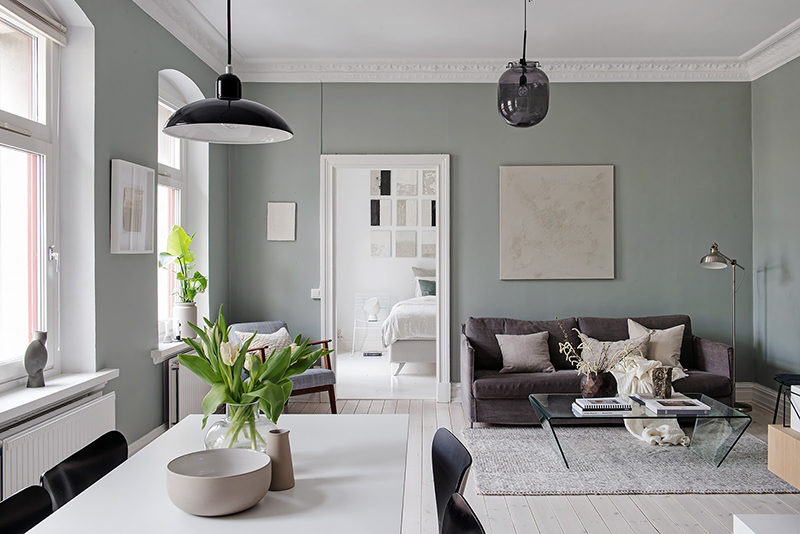
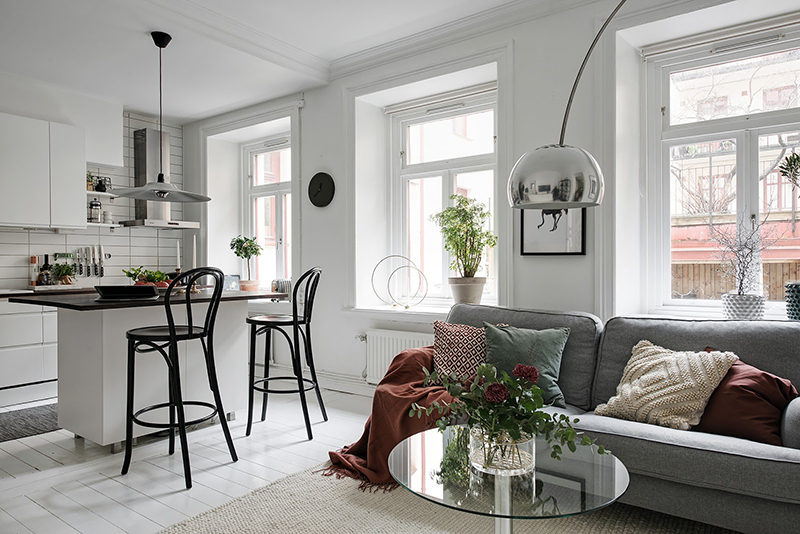
The right color palette is one of the best tricks for opening up a room.
It goes without saying that light, neutral colors are usually ideal choices for walls – they reflect light better (while dark colors absorb light) and thus can make the room brighter and more spacious. But even light colors can go wrong. Pure white works best in rooms where there’s a lot of natural light. If not, all white walls can look dull and not very uplifting. If your place is a little darker, try other neutral shades – from light grey through eggplant or subtle pastels – they will work a lot better.
It’s not easy to find the right colors. I had to learn by experience that sometimes things only work in theory and on Pinterest. The next time I’m painting my walls, I for sure will invest the time of actually experimenting with the color and see whether it’s the right fit for the room. Get some samples and see how they look with the different lights throughout the day.
Also, no need to completely exclude brighter or even darker colors – accent walls (one wall painted a contrasting color) can work really well, as they instantly draw the eye and create an illusion of a more complex (and thus bigger) place.
One small trick I learned from painters – always paint your ceiling one or two shades lighter, or go for total white. It will make the room look higher and thus bigger. The general rule is usually dark to light from floor to ceiling.
I’d suggest going with a lighter, more neutral color palette for the whole room, harmonizing the walls with the furniture and then throwing in some visual contrasts in the form of accessories – a bright chair or some décor pillows.
Mirror, mirror on the wall
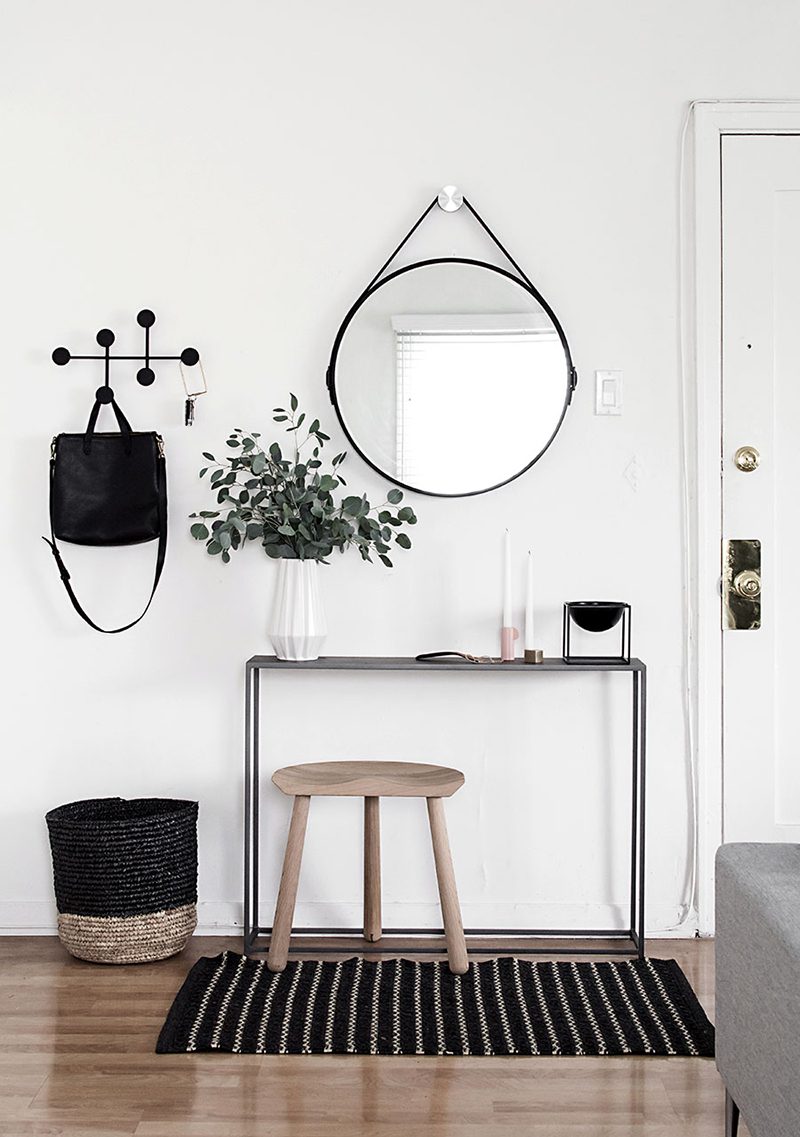
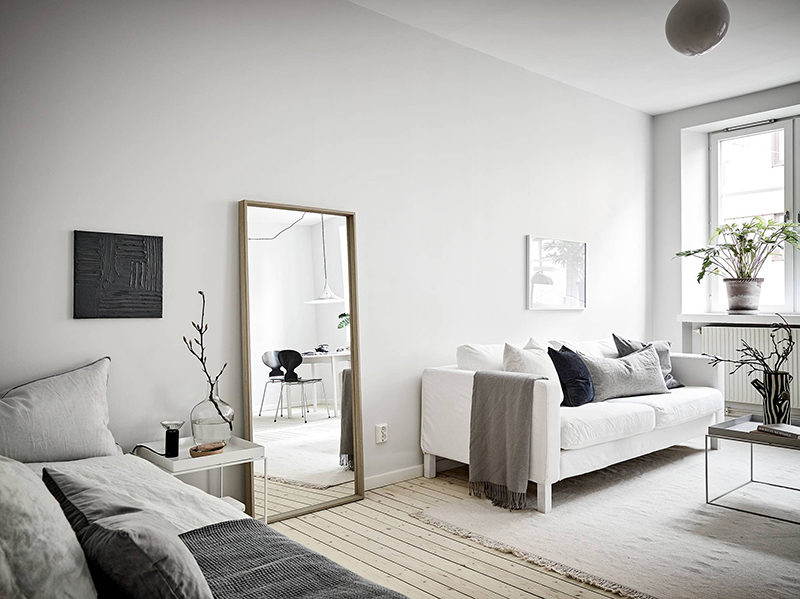
Placing mirrors in strategic places is probably my number 1 tip for making a small room look bigger. When I moved to my current apartment a couple of years ago, I had a big standalone mirror that didn’t have a place, so we put it into the living room, leaning against the wall. I didn’t even realize how much it affected the room until the first time I moved it. It makes the room so much lighter, brighter, and bigger because of its reflective qualities. Use standalone mirrors, hang mirrors on the wall, or put them on sliding closet doors and let them totally transform the room.
Smart storage solutions
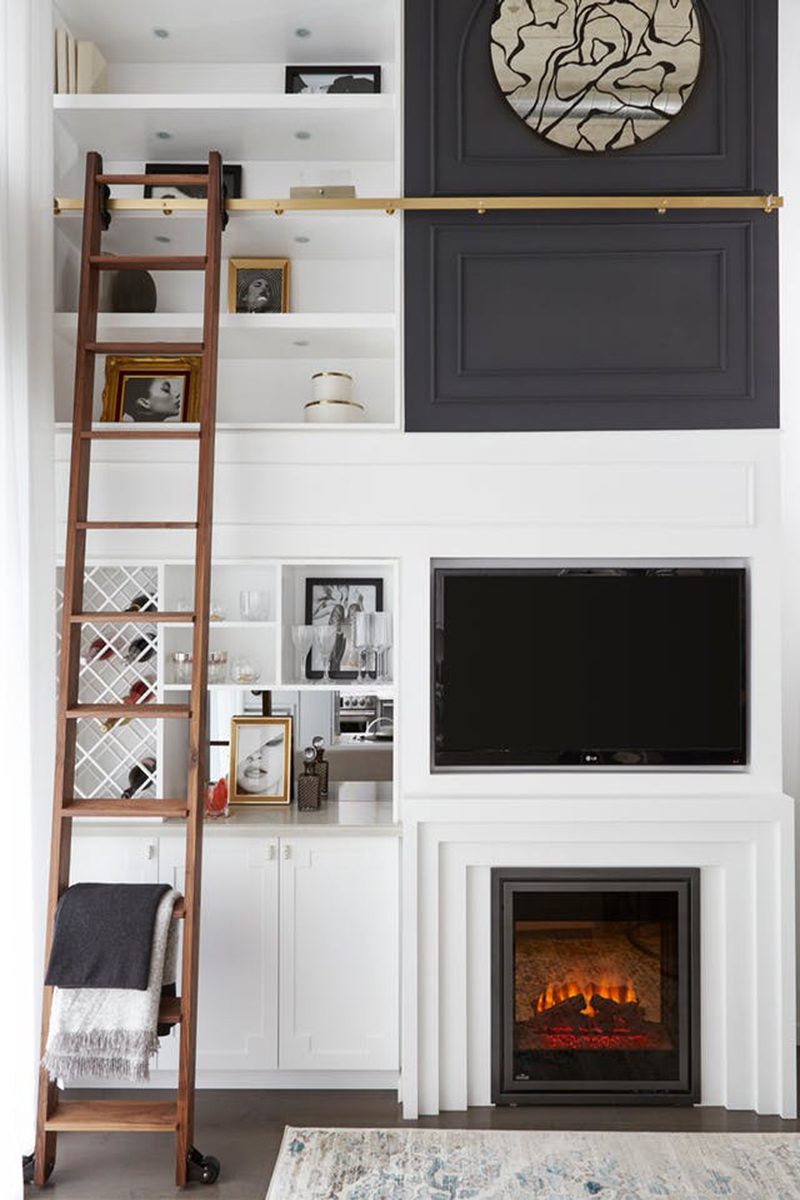
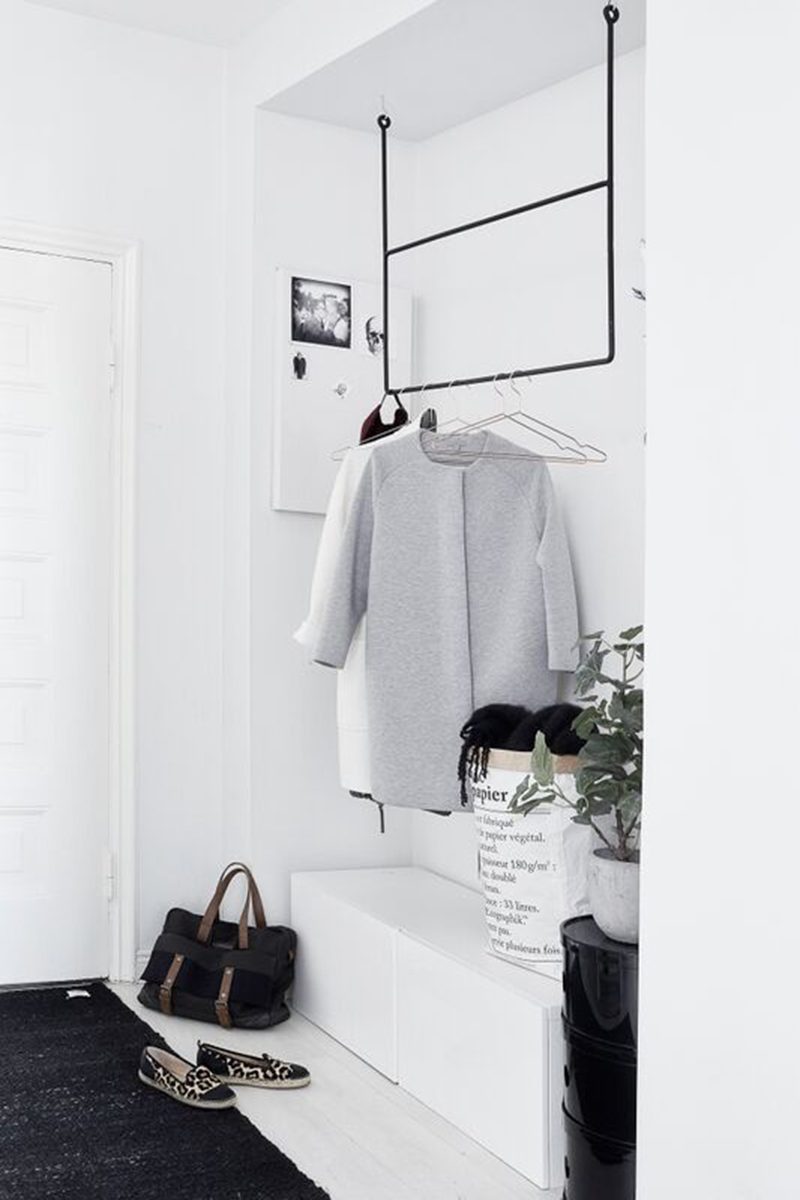
Source (L-R): Stacey Cohen Design via Apartment Therapy, Photo by Riikka Kantinkoski via Lagerma
For me, a minimalist approach to design isn’t all about the aesthetic – functionality and practicality are just as important. That’s why I’m all about smart storage solutions – multifunctional furniture (like an ottoman, or a bed with a hidden storage space), using undervalued spaces (under the stairs, corners etc.), finding furniture that serves as a design element and storage solution as well, and actually making a storage system plan before buying anything.
And if you really cannot hide it – flaunt it. Use open shelves and decorative jars and boxes that can serve a double duty as decoration and storage.
Use blank spaces in a strategic way
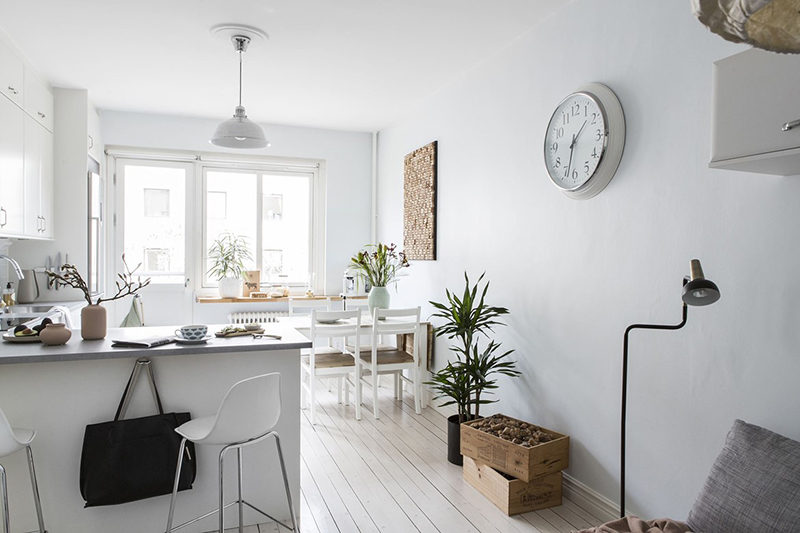
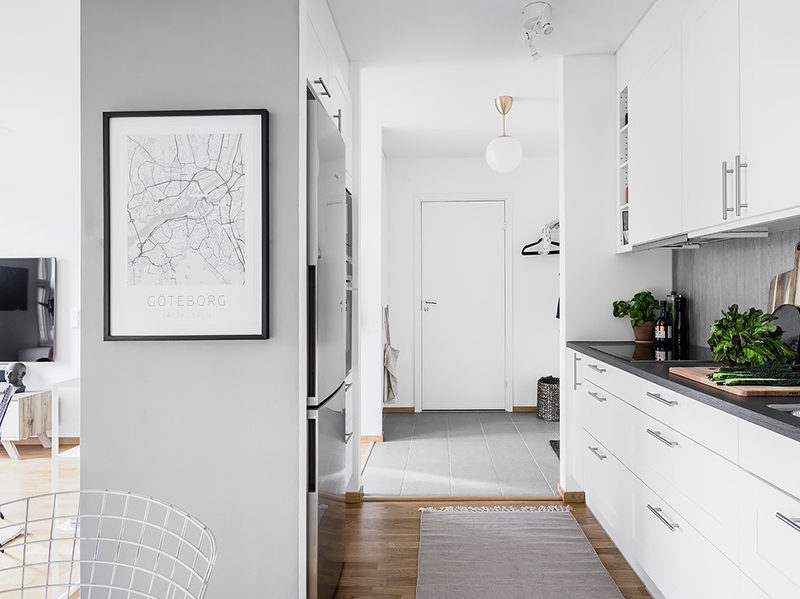
One of the biggest challenges of a small space is finding a place for everything without overwhelming the space with stuff. Empty areas may seem like a luxury for a tiny room, but they have an important strategic role – they let the room breathe.
It doesn’t mean we have to cramp all the furniture right next to the walls (actually, you shouldn’t do that, always leave a tiny space between them) and create a dance floor in the middle of the room. I’m a big fan of empty corridors and strategically placed empty diagonals – they lead the eye and create an illusion of spaciousness.
Leaving some of the shelves empty or sparsely decorated, or even leaving a bigger area of a wall empty can do wonders as well – there’s absolutely no need to try to cover every surface and area possible.
Bigger sometimes IS better
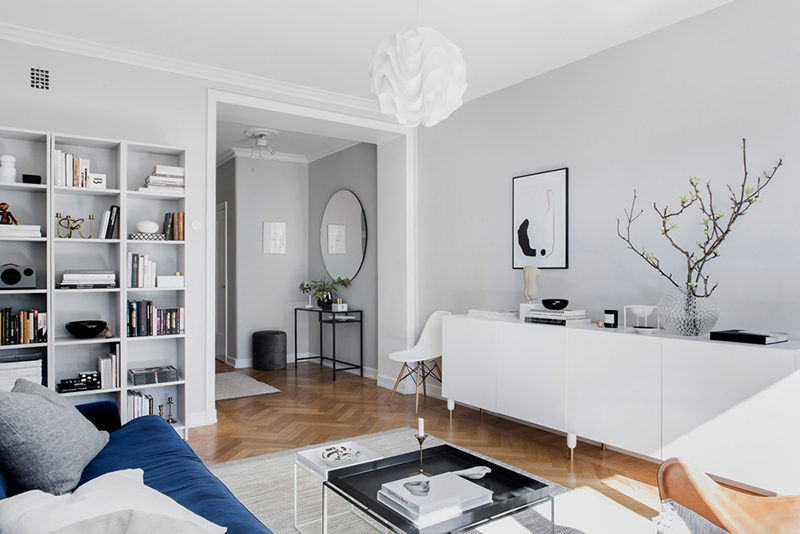
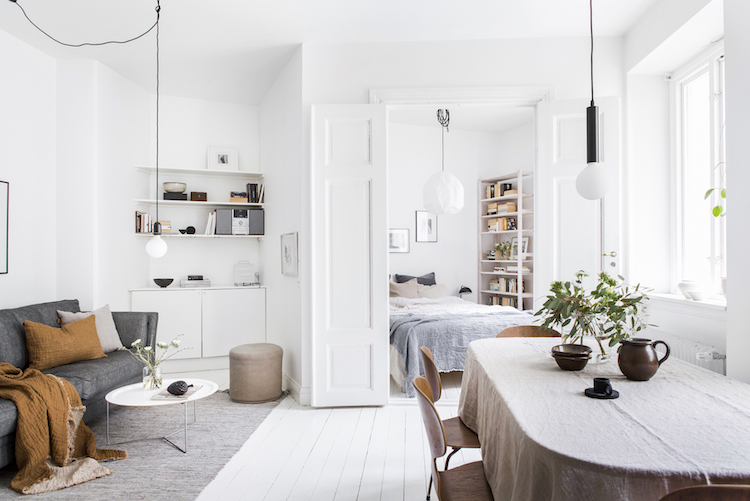
It may seem logical to choose smaller decorative elements for small spaces, but in reality, those can often make the room even smaller and more cluttered. Visually it’s better to put some bigger decorative elements in the focus and not a dozen tiny things that further divide space and attention.
The same is true for furniture – a few larger pieces can often work better in small spaces than more, but smaller items.
+ 1 Relentless decluttering
Clutter is the ultimate death kiss to a small space. Getting into the habit of regular decluttering, going for bigger items over small knickknacks, small storage, clearing the focal points of a room, and letting go of anything that doesn’t have a function or value are key to keeping a small space organized and clean.
Do you also have some small space decorating tips?

